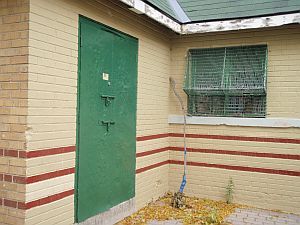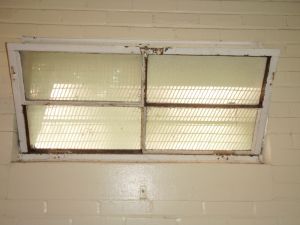Controls: show
 Document
Document
 Comments:
Comments:
[log in] or [register] to leave a comment for this document.
Go to:  all documents
all documents
Options: show
Path:
Looking inside:
 MacGregor Park Stimulus Funding 2009
MacGregor Park Stimulus Funding 2009
( display item 8)
display item 8)
Contact:
Website:
[home] [about] [help] [policies] [legal disclaimer]
Subsites:
 documents
documents topics
(or
topics
(or  site menu)
site menu)
 blogs
(or
blogs
(or  posts)
posts) library resources
(including
library resources
(including  pictures)
pictures) database (all)
database (all)
Members:
 MacGregor Park Stimulus Funding 2009
MacGregor Park Stimulus Funding 2009
 return to container details page
return to container details page

 previous display previous display |
next display

|
 Document
Document
 ·8·
Planning
·8·
Planning
15-Mar-2013 [8861]
When the new consultants arrived in August 2009, to evaluate what needed doing,
this was their list:
1. Replace all exterior doors
2. Replace all exterior windows and protective coverings
3. Replace wood fascia and soffit
4. Replace caulking and sealants
5. Install one new washroom partition in the Men's washroom
6. Install new washrooms sinks with built-in soap dispensers
7. Repair the chimney
8. Install washroom signage
9. Install new toilet paper dispensers in Men's washrooms
10. Replace the "square D" 160 amp 120/240V breaker panel, the receptacles and switches. Investigation and recommendations to any further electrical upgrades is also required.
11. Investigate and repair recommendations are required for the basement foundation
12. Replace the sanitary drainpipes
The question arises: is this the best use of $134,200 repair funds?
And from Chris Gallop: If you feel like getting philosophical, it did occur to me you could expand on the question "is this the best use of $134,200 repair funds?" with other good questions like "does this program really stimulate the economy and create jobs? and "Are programs like this that involve 3 levels of government really the best way to fund infrastructure projects for our cities?"
A park friend talked to some MacGregor Park users, and came up with a (preliminary) alternative list.
The park users' list started off with an electrical upgrade (the fuses blow all the time, but also there are very few outlets), and emphasized the principle that this project ought to restore the field house to its former usefulness to the community. First proposal to Parks, Forestry and Recreation about MacGregor repairs
After two more walkabouts through the building (with a realtor who was a contractor, and with a local architect), it became clear that the mold in the basement was actually the most serious problem; everything else could wait. What is needed the most, both of these neighbours said, is a way to lead water away from the building (eaves troughs and a French drain to absorb all the water that runs off the roof), second List
On Sunday November 15, between 3 and 4 pm ( see poster) park users met at the field house for a show-and-tell session with local builder Rohan Walters, to go over the building and discuss its needs in more detail. The aim is to end up contacting a minimum of twenty neighbours and collecting their ideas. Neighbourhood resources include not only users of the building but also: a building inspector, an architect, wiring consultants, and contractors, to give their second, third, fourth (etc.) opinions. We have asked the City to wait on this one, until the park user input can be incorporated. Correspondence connected with this request is here.
The people who came to the field house looked at the various rooms, and especially at the basement. Building designer Rohan Walters explained the effects of the freeze-thaw cycle on moisture that seeps into the building and coats the girders and the bricks. The furnace was installed in 1986, and the consensus was that it is no longer usable. Rohan spoke about the possibility of using solar panels to heat hot water that would provide enough heat for the building to prevent frost and thereby slow down the effects of water that seeps into the basement. He sent these links later:
http://www.inhabitat.com/2009/10/07/solarheart-generates-energy-and-heat-in-cold-climates/model6/
http://www.gosolarontario.ca/en/about_gs.asp
http://www.houseandhome.com/design/solar-hot-water-systems
Meantime park users have asked for copies of
1. the MacGregor Field House audit.
2. the text of the MacGregor application for the stimulus funding
3. the maintenance log of the building
...just so they can evaluate them against the user perspective.
December 3 site meeting at MacGregor Park fieldhouse
This meeting was called by Councillor Adam Giambrone's office. Attendance was: Christine Basan, Dave Chapman, Chris Gallop, Kristen Fahrig, Anna Galati, Peter Leiss, Jutta Mason, Michael Monastyrskyj, Dave Nosella, Mayssan Shuja, Rohan Walters, Jane Wells, Marjolein Winterlink.
One of the main issues at the field house, raised by neighbourhood resident and building designer Rohan Walters, was the effect of the freeze-thaw cycle on the foundation. Parks supervisor Peter Leiss suggested that it was not fiscally feasible to have any heat in the building because there would then have to be daily inspection visits by staff. There was some difference of opinion about whether this is really the City's practice, and CELOS has asked the City Councillor to help find the relevant policy. [He was not able to find out more, but Facilities and Real Estate manager Don Eastwood said that he is unaware of a policy requiring daily checks of building with heat.]
Rohan Walters offered to send several suggestions that would minimize extra maintenance costs while addressing the freeze-thaw problem.
Here are his Sustainable concepts (Sketch 1, Sketch 2) to be developed. They involve two options, a solar heating panel and a ground-air pipe.
Issue: park user consultation
...for state of good repair projects. City Council has agreed to limit such consultations to one information session. This decision was made on January 26 2010.
February 23, 2010:
What Captial Projects city asked of the consultant, i.e. the Request for Quotes RFQ and Scope of Work
February 24, 2010: meeting at City Hall
Attendance: Christina Basan, Kevin Beaulieu, Councillor Adam Giambrone, Jutta Mason, Michael Monastyrskyj, Dave Nosella, Mayssan Shjua Uddin, Rohan Walters
The discussion was about next steps. Rohan suggested that it would be best to cost out the proposed measures in the RFP and the updated plan, and then show them to the community so they could learn how to make tough decisions themselves. Dave Nosella said that they can't let non-staff know the costs because that could skew the bids, if bidders found out what the city was willing to pay. He also mentioned that because of the new guidelines for community consultation, there is no community meeting warranted for this project.
Councillor Giambrone said that he could ask for such a meeting and then it would still have to take place.
Rohan said it would be good to see the blueprints of what the consultant was proposing, but Dave and Christina said that's not done, they are the property of the consultant until the project is finished.
There was some discussion of whether a small number of community people could be shown the proposed details, as long as they agreed not to disclose them until the contractor was hired. This was perhaps agreed on.
Christina also mentioned that the doorway between the two halves of the building may be a possibility after all.
It was agreed that Christina and Dave would find out the costs for the various measures, and report back to this small group only.
March 23 2010, from Christina Basan, Construction Coordinator, Capital Projects, to Councillor Adam Giambrone:
RE: MacGregor Field House - Bid Results
Quotations for MacGregor Park Field House RInC project were received yesterday (March 22) and I am pleased to advise that the lowest bid has came in on budget. The following priority work items raised at the Feb 24th community meeting are included in this tendered price:
1. Windows and security screens refurbished (instead of new)
2. Building foundations waterproofed and re graded (instead of just re-grading)
3. Installation of an opening between the boys and girls change rooms.
4. New fascia, eaves troughs, down spouts and splash blocks installed
5. New electrical panel and GFIs installed
6. Structural beams in the basement reinforced
- Please note that other less contentious items are included in the scope of work but are not listed.
The low bid meeting specifications allows us to complete for the full scope of work as tendered, maximize the RinC contributions from the federal and provincial governments, and stay within the budget.
We are prepared to award the project immediately to ensure the project does not interfere or conflict with any late spring or summer programming in the park. Please advise on how you would like to proceed.
 previous display previous display |
next display

|
 home
home
 about
about


